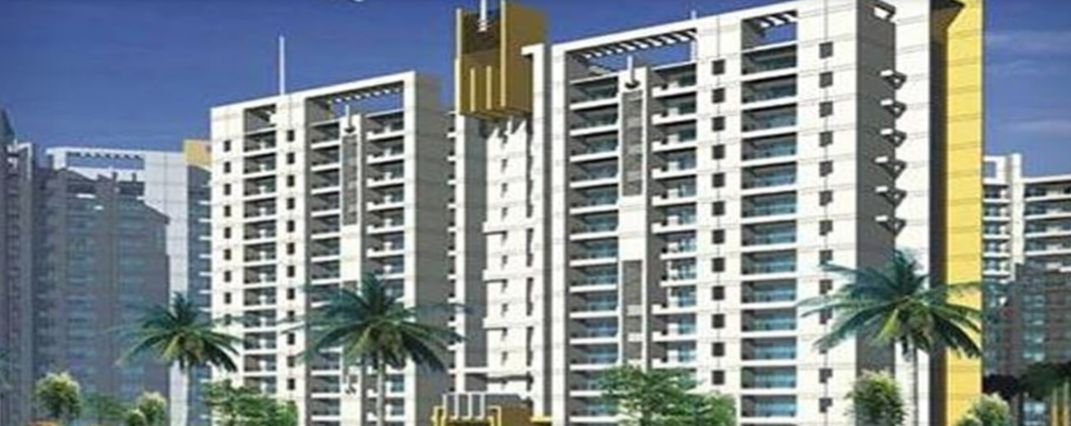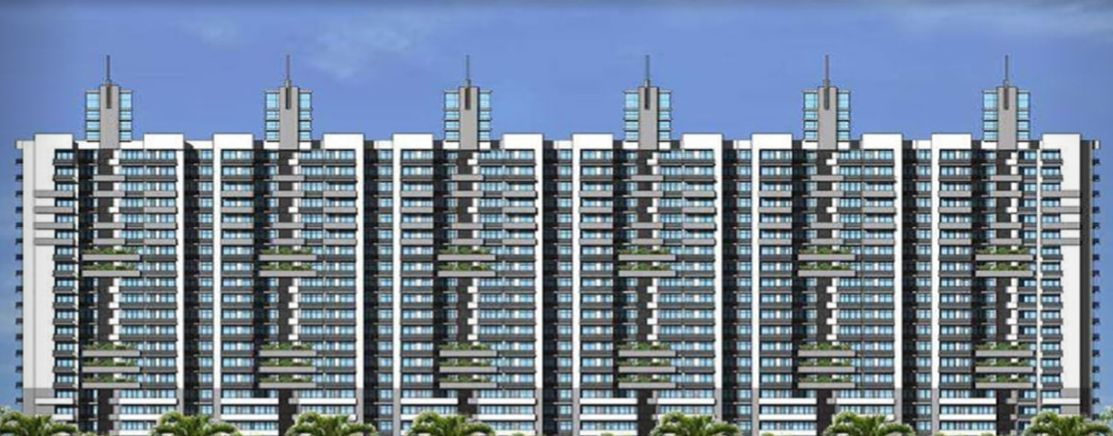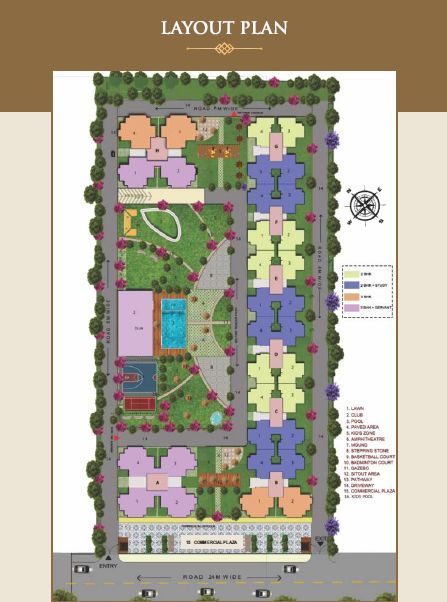2/3 BHK Apartments Flats
Project Type
Flats & ApartmentsArea Range
1458 - 1619 Sq.ft.Location
Techzone 4, Greater Noida, Uttar PradeshPrice
90.40 Lac - 1.00 Cr.Possession Status
Sep 2019Unit
3 BHK

Apex Splendour Offers Noida Extension 2/3 Bhk Ready To Move Apartments!
Floral Realtech Builders has introduced a new residential development Apex Splendour in the heart of the city. This best residential project in Tech Zone-IV, Noida Extension is offering 2/3 BHK ready to move apartments at reasonable rates.
The size of this 2/3 BHK Apartment at Apex Splendour Noida Extension ranges from 1061 Sq. Ft. to 1619 Sq. Ft. This best residential project offers various premium amenities for the comfort life of the residents.
Specifications
LIVING ROOM
Floors: Vitrified tiles
Fixture and Fittings: Modular switches/ sockets, telephone, cable tv
Walls: Designer concept walls in combination with acrylic emulsion paint, designer pop ceiling with cornice
BEDROOM
Floors: Vitrified tiles
Fixture and Fittings: Modular switches/ sockets, telephone, cable tv
Walls: Designer concept walls in combination with acrylic emulsion paint, designer pop ceiling with cornice
MASTER BEDROOM
Floors: Laminated wooden flooring with skirting
Fixture and Fittings: Modular switches/ sockets, telephone, cable tv and internet socket
Walls: Designer concept walls in combination with acrylic emulsion paint, designer pop ceiling with cornice
TOILETS
Floors: Anti-skid ceramic tiles
Fixture and Fittings: Branded sanitary chinaware, branded chrome plated fixtures and green marble counter
Walls: Tiles upto 7' level all around with elegant splendour price list
KITCHEN
Floors: Anti-skid ceramic tiles
Fixture and Fittings: Granite counter, double bowl stainless steel sink with single drain board
Walls: Tiles upto 2' above working counter
Wood Work: Complete wood work up to the counter
BALCONIES
Floors: Ceramic tiles with skirting
Fixture and Fittings: M.S tube/ solid and concrete railing
Walls: Weather proof paint
STAIRCASE
Floors: Kota stone/ tiles
Fixture and Fittings: M.S tube/ solid and concrete railing
Walls: Lime wash
LOBBY/ CORRIDORS
Floors: Patterned flooring (green marble/ tiles)
Walls: Green marble lift facia
STRUCTURE
Earthquake resistant rcc framed structure external facade
Permanent finish
Amenities / Features
-
Club House
-
Earthquake Resistant Structure
-
Gymnasium
-
Jogging Track
-
Kids Play Area
-
Landspace Garden
-
Lift
-
Maintenance Staff
-
Power Back Up
-
Reserved Parking
-
Swimming Pool
-
Security
-
Vastu Complaiant
-
Water Storage
-
Tennis Court
-
Basket Ball
-
Sweage Treatment
-
Amphitheatre







